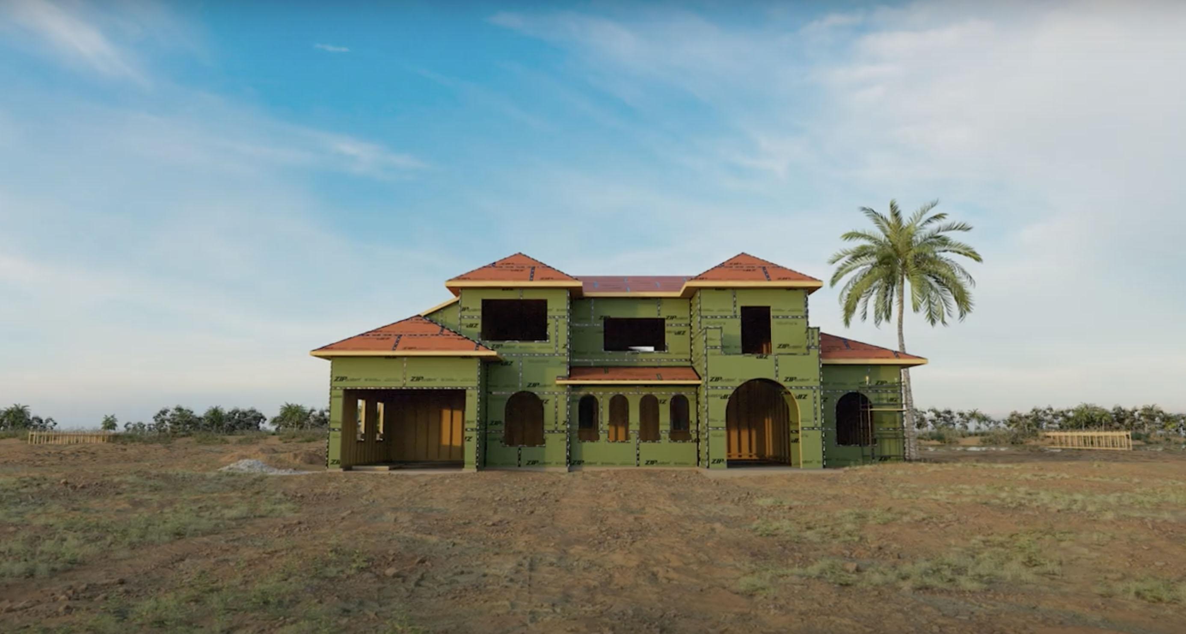

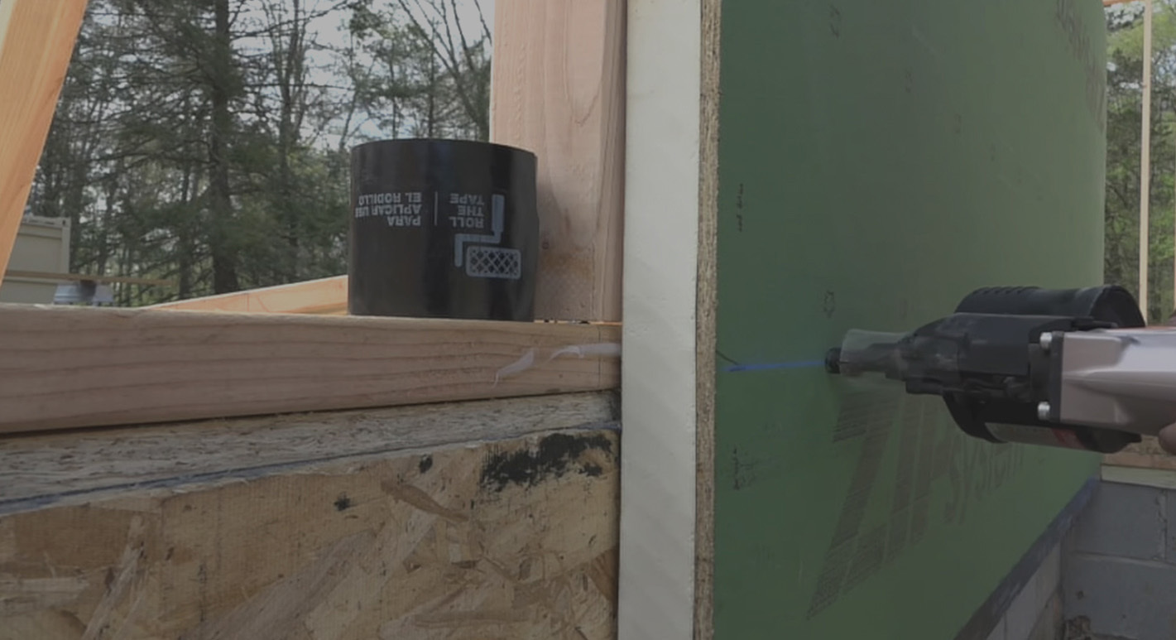
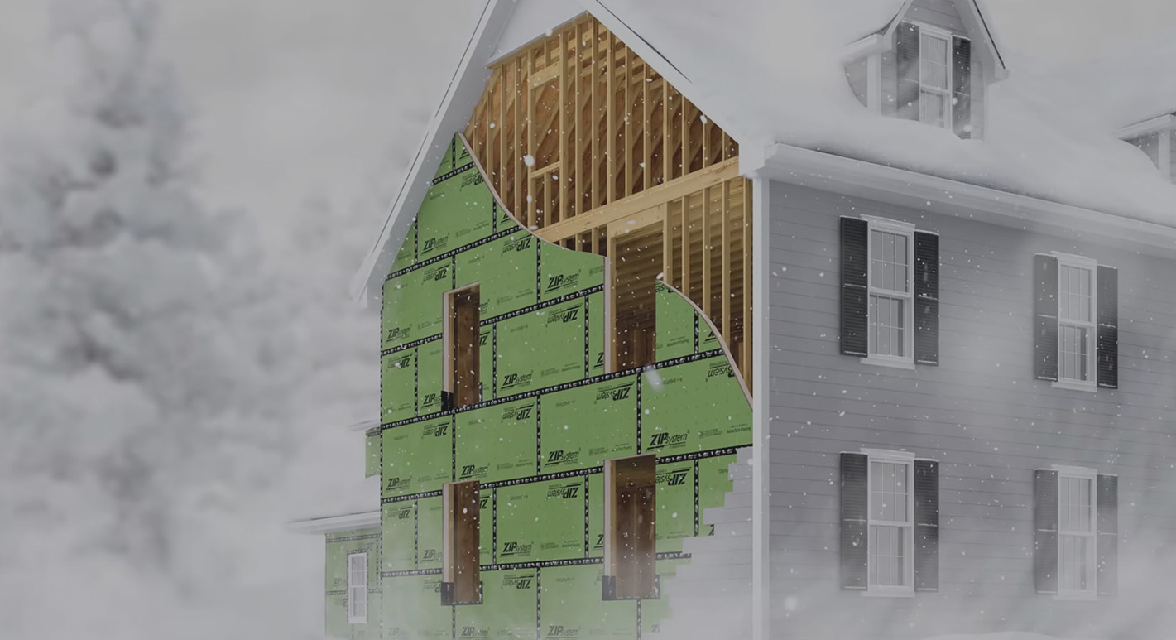
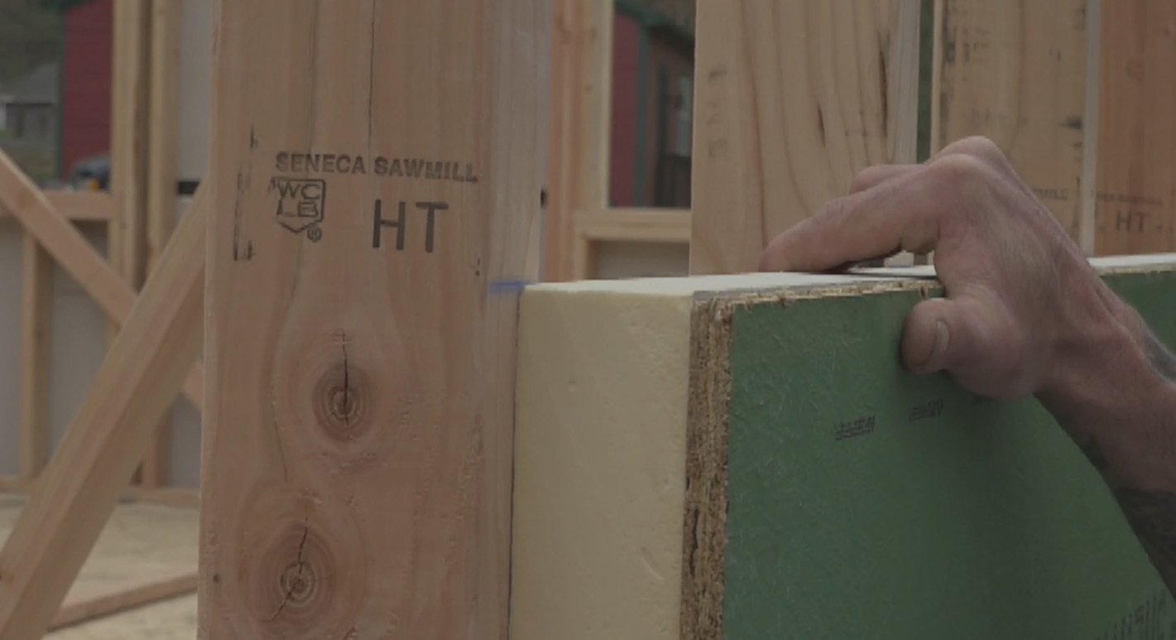
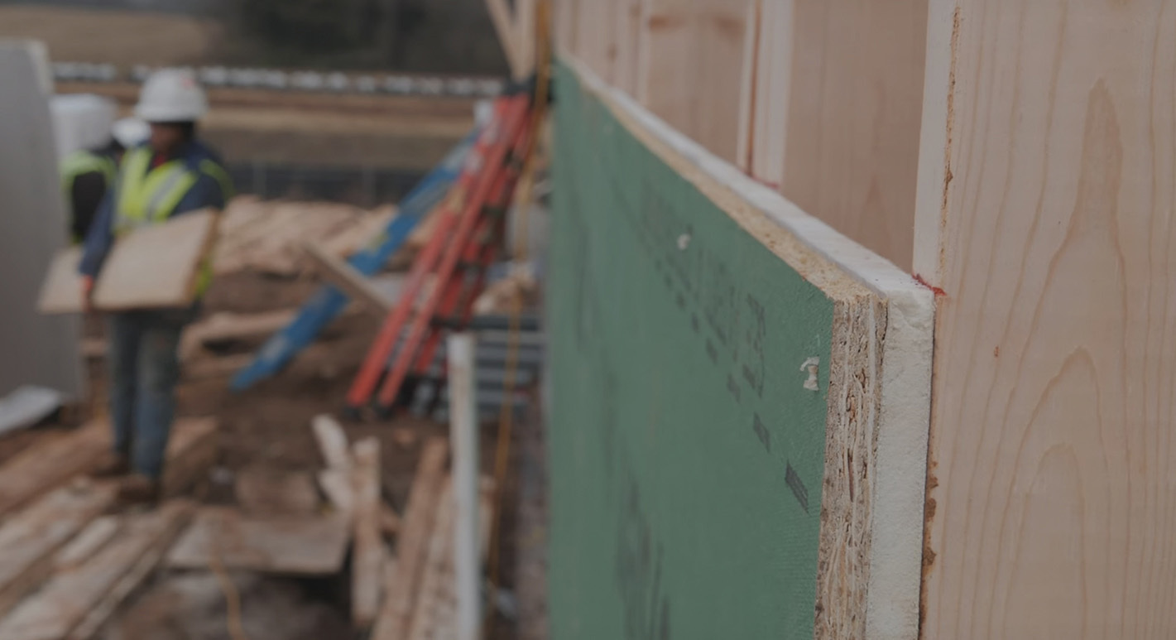
ZIP System® Insulated R‑Sheathing
ZIP System R-sheathing is the simple all-in-one structural panel with built-in exterior insulation. Featuring integrated moisture, air and thermal protection, ZIP System R-sheathing completely reimagines traditional wall assemblies by streamlining exterior water, air and thermal management.

01 Products
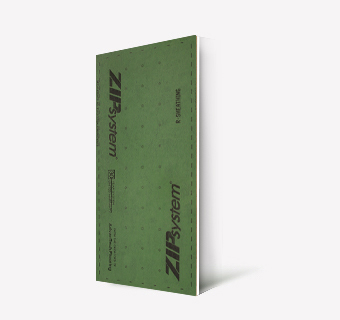


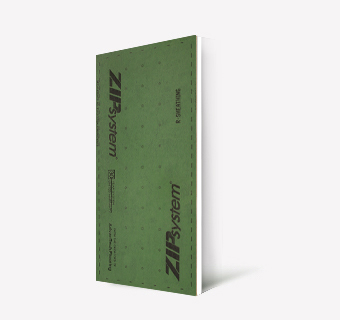


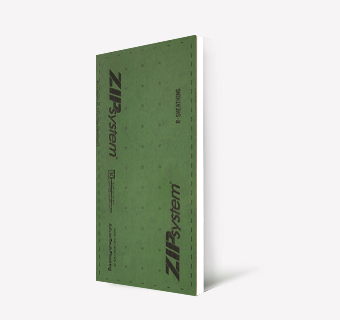

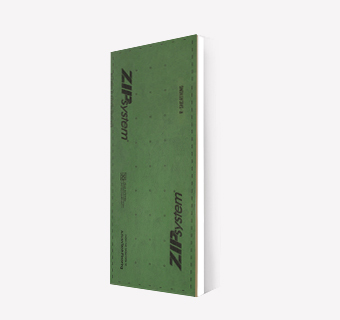


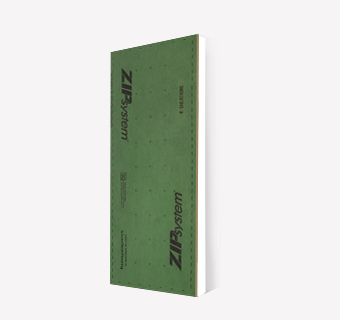
View Specs
Panel Type[1] | Total Thickness | Panel Size | Panel Count | R-Value | Code Evaluation Report | Air Barrier |
|---|---|---|---|---|---|---|
| 1" | 4' × 8'
4' × 9' 4' × 10' | 32 | 3.6 | ESR 3373
ER 482 | ASTM E 2178 <0.02 L/s●m2) @ 75 Pa ASTM E 2357 <0.2 L/s●m2) @ 75 Pa | |
| 1-1/2" | 31 | 6.6 | ||||
| 2" | 23 | 9.6 | ||||
| 2-1/2" | 18 | 12.6 |
02 How to Install
Installation Videos
Designed to help you streamline exterior wall assemblies, ZIP System R-sheathing is easy to expertly install.
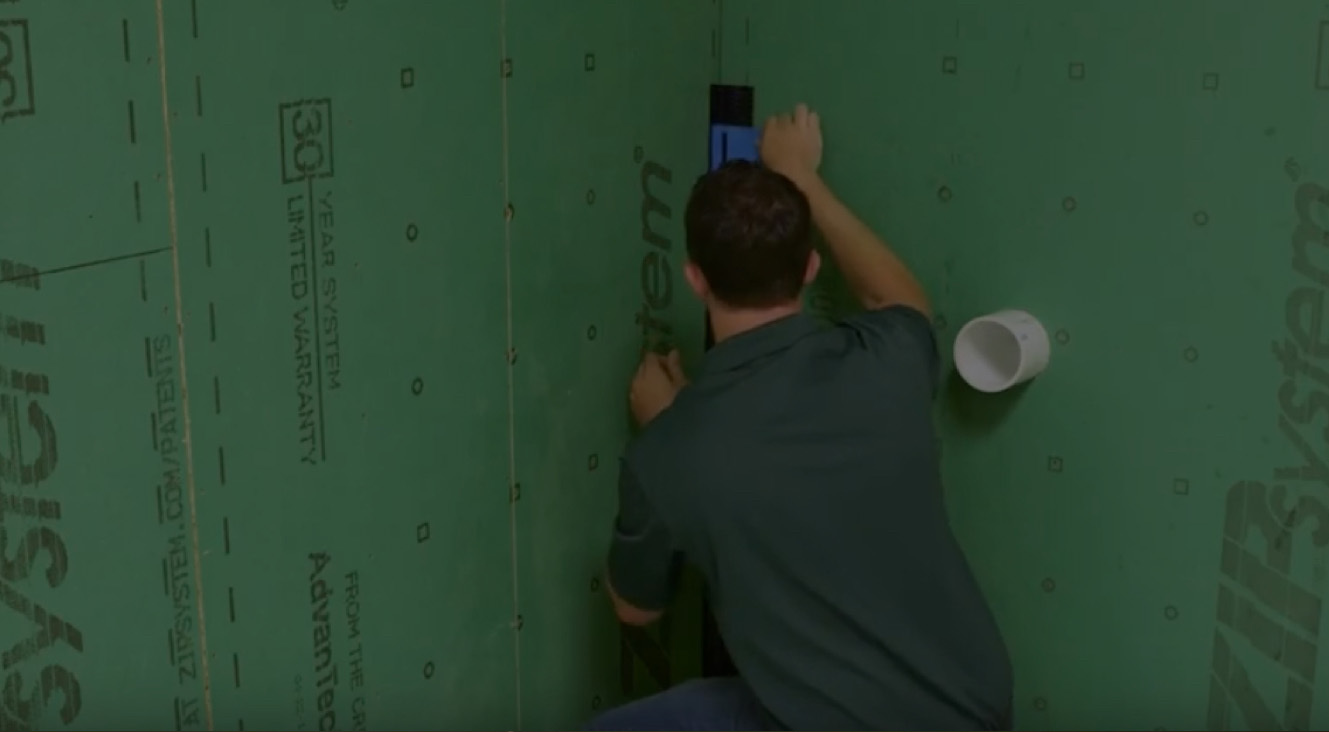
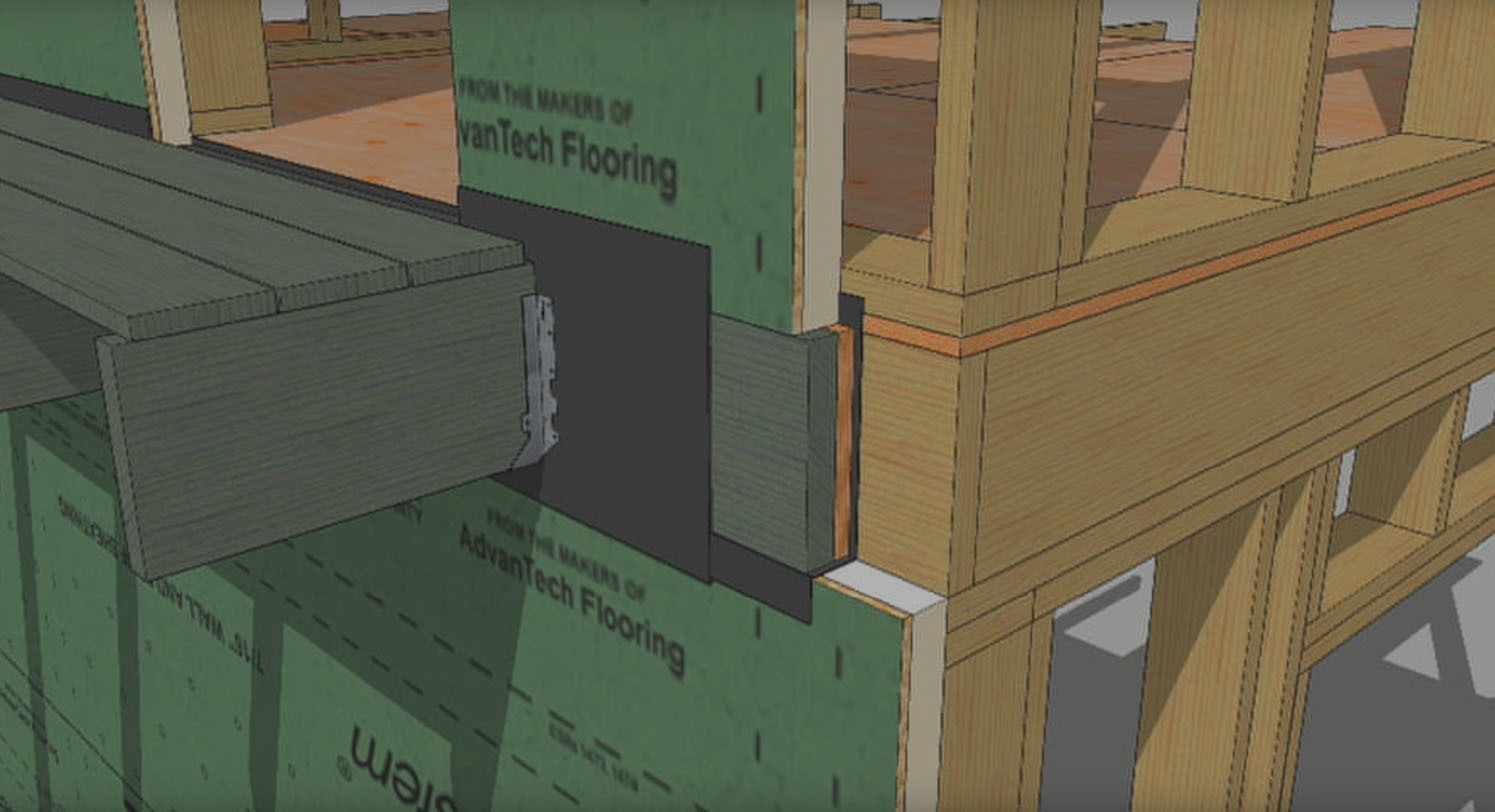
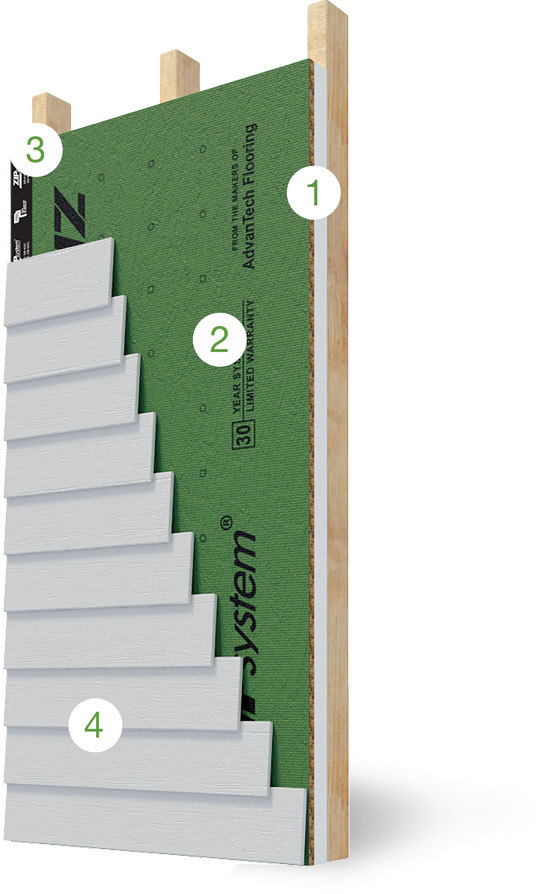
03 Why It Works
The front fights air and moisture. The back fights heat and cold. Together, they knock out the elements.
-
Built-In Exterior Insulation
Polyisocyanurate rigid exterior insulation on the back of the structural panel reduces heat transfer to help keep homes consistently comfortable year-round.
-
Integrated Water-Resistive Barrier
A resin-impregnated, water-resistive barrier manufactured onto the structural panel eliminates the need for housewrap, sheds water to the exterior and is backed by a 180-day Exposure Guarantee[2].
-
Continuous Air Barrier
Sealed seams with advanced acrylic ZIP System tape and ZIP System liquid flash form a continuous air and water barrier that manages water and reduces air leaks for an energy-efficient exterior.
-
Structural Durability
The integrated structural sheathing system meets wall bracing requirements and contributes to shear wall assemblies. Plus, the engineered wood panel provides a nailable, easy-to-flash base.
04 Code Requirements
Take the guesswork out of code.
05 Product Reviews
See what other builders are saying.
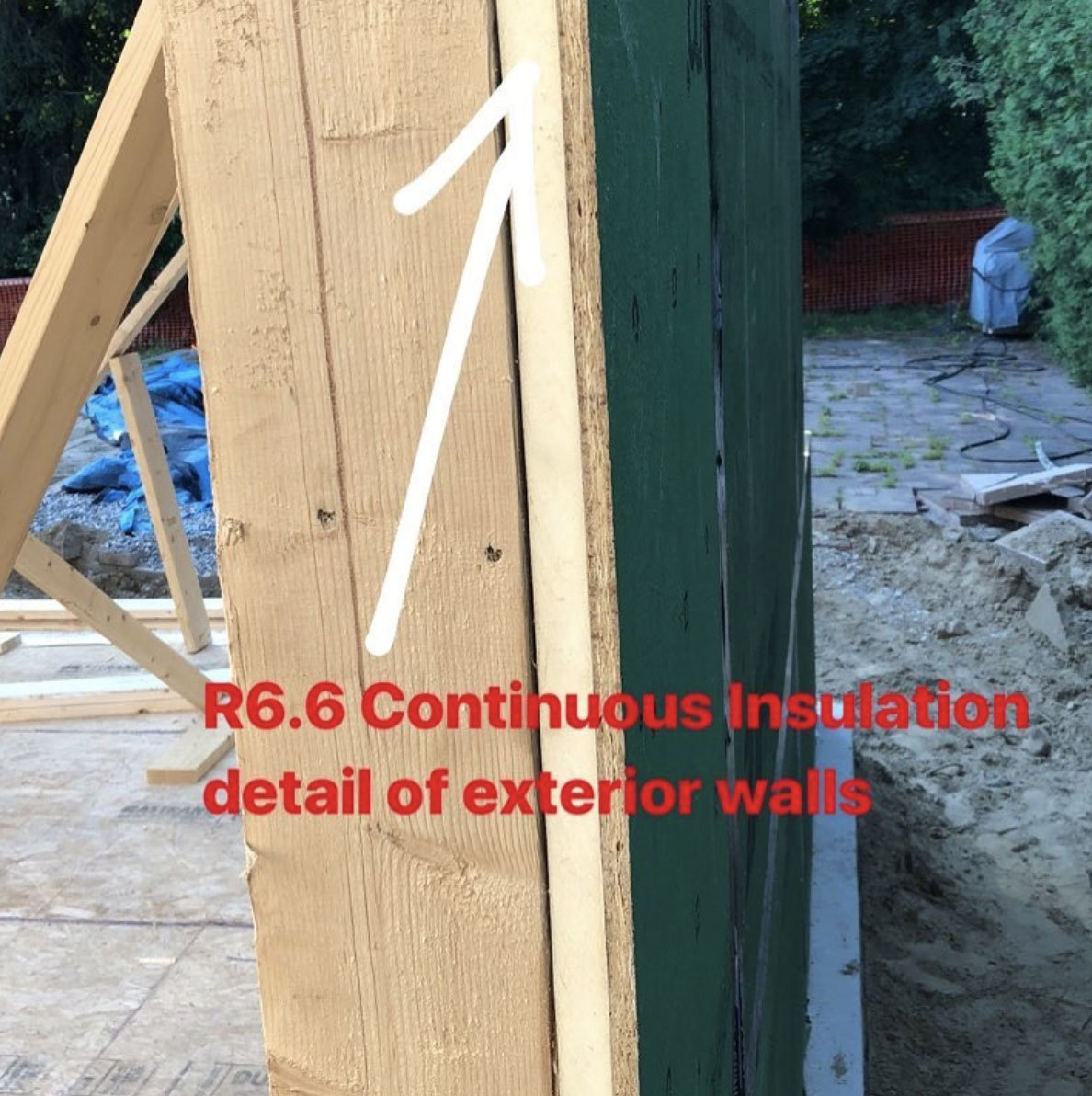
With ZIP System R-Sheathing, we are able to essentially terminate ‘thermal bridging’ which is the transfer of heat/cold thru areas of least resistance like common wood on wood framing connections. Hummingbirdhill Homes@hummingbirdhillhomes
Explore more products.
06 News & Articles
Behind the Build Blog
OA Showcase Home Creates Resilient Design with ZIP System® R‑Sheathing
Project giving new life to 1920s-era Minneapolis home
Read MoreQ&A on Continuous Insulation with Green Builder Carl Seville
Carl Seville of SK Collaborative shares his thoughts on the building envelope and the role ZIP System® R-sheathing plays for managing air and thermal bridging.
Read MoreHow to Build a Huge Custom Home with a Continuous Air and Water Barrier
Kentucky-based Atchison Heller goes full fluid-applied flashing for a 13,000-square-foot custom home to achieve a super air- and water-tight building enclosure.
Read MoreFighting Moisture During Renovation and Restoration
Long Island-based builder Paul Patera discusses how he uses ZIP System sheathing and tape for both renovation and restoration projects.
Read More
